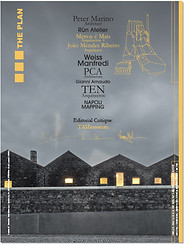


PAVILION PONDEROSA
ARCHITECTURE-INTERIOR-LANDSCAPE
Pavilion Ponderosa
mq 320
Malaysia 2016
Winning Awards:
1st Grand Prix IAA
1st Best Single Residential, International Property Awards
Honorable Mention PERSPECTIVE EUROPE
Finalist at MARMOMACC/ARCHMARATHON
Winner Architizer- Private Garden- Popular vote







The project develops on about 0,86 acres and is located in the North-East of Johor Bahru, Malaysia, inside a high-end gated area, just next to a prominent golf course, surrounded by abundant greenery. The client, owner of two adjacent plots of land, approached us asking to organise the parcel facing his existing bungalow with swimming pool, tennis court and pavilion. He expected an extroverted building able to release expansiveness as well as to guarantee privacy, an escape that could help to feel well after a day of work and at the same time a place to share with friends. Architecture and landscape, closely blended together, offer a harmonic ensemble where water, greenery and light play the primary role of regeneration. Essential modern idiom, material and visual contaminations between outside and inside maximize the sensorial experience to live closely connected with the beauty of nature, and its calming and soothing power.
Compact and porous, the pavilion, nestled on a strip of current water, opens up at the center, offering the feeling to sit immersed in the tropical context. Glass voids break the travertine envelope and glimpses of the garden invade the internal space. Rhythm of running water, from the sprightly jets along the granite wall fence, performs a miracle of freshness, provoking and renewing emotions. Attentive combination of light, natural and artificial, rhythmically enhancesthe belt of fluidity that embraces and nurtures as vital lymph the composition.












FEATURE




